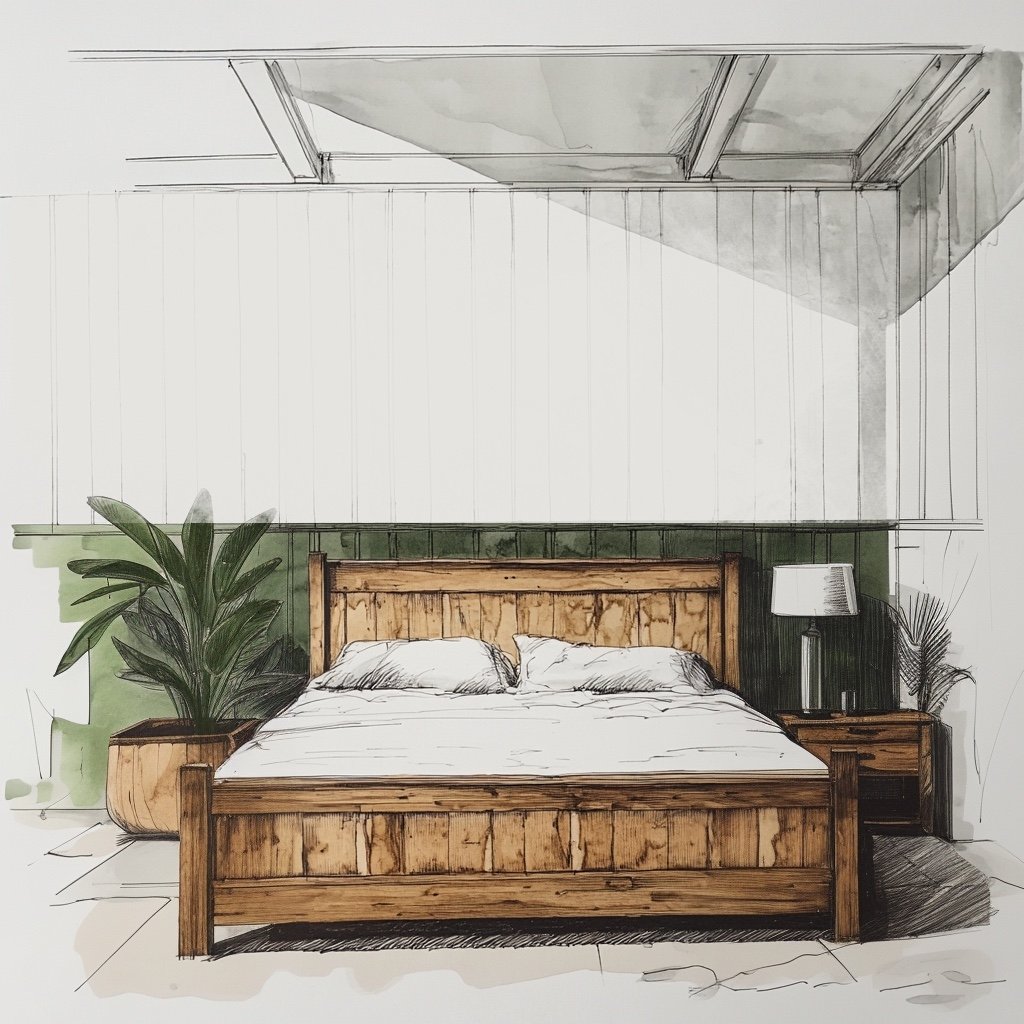—Transforming the basement of a mountain house into an eco-friendly Airbnb
Reimagining the basement of a mountain house using the most sustainable methods while prioritising occupant health.
Project
Conceptual
Location
Aosta Valley
Year
2024
The Project
The aim is to transform the basement of a three-story home in Aosta Valley into a separate apartment for short-term rentals. The goal is to create a self-contained space offering privacy and comfort for guests. A key priority is redesigning the layout to maximise natural light, ensuring a bright and inviting atmosphere. The design focuses on creating an open-plan environment to enhance airflow and foster a sense of spaciousness. A significant aspect of the renovation involves replacing the dated kitchen with a modern kitchenette and converting the living room into a cosy bedroom, providing guests with a comfortable place to rest and unwind.
Sustainable Strategies
The design approach focuses on four key sustainable strategies: Biophilic Design, Energy Efficiency, Sustainable Materials, and Local Sourcing.
The project comprises the installation of a west-facing, PVC, triple-glazed window to maximise natural light and provide breathtaking views of the Swiss Alps. This choice, along with the use of low-VOC paints, contributes to improved occupant health. The triple glazing not only enhances insulation but also ensures durability, reducing the need for frequent replacements.
To create a harmonious connection with nature, the project incorporates indoor plants and selected natural materials for furnishings. This includes furniture crafted from FSC-certified wood and textiles made from 100% wool, fostering a warm and inviting atmosphere.
Sustainable materials are central to the design philosophy. The basement's interior originally featured glossy pine wooden panels, a common choice from the 1990s. To modernise the space while honouring its history, the plan is to sand down the existing panels to reveal their natural beauty and creatively repurpose some panels to construct a cosy coffee and breakfast area, and to design an accent wall behind the bed. This approach minimises waste by reusing materials instead of discarding them.
Furthermore, the project prioritises sourcing materials from local companies whenever possible. When local options are unavailable, suppliers from nearby regions and countries are chosen. This strategy significantly reduces carbon footprint by minimising transportation distances.






